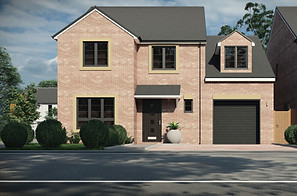
Somersham

The Walton - Plots 8, 9, 10, 11 & 12
3 Bedrooms
3 Bedroom semi-detached house, Kitchen / Dining room, Living room,downstairs WC, patio doors lead out to the enclosed rear garden, Master Bedroom with Ensuite and walk-in dressing area, Family Bathroom, 2 Parking spaces, overlooking the Public Open Space area.

The Walton+ - Plot 7
3 Bedrooms
3 Bedroom semi-detached house, Open plan Kitchen / Dining room / Living room, downstairs WC, patio doors lead out to the enclosed rear garden. Master Bedroom with Ensuite and walk-in dressing area, Family Bathroom, 2 Parking spaces, overlooking the Public Open Space area.

The Abbot - Plots 1, 2 & 3
3 Bedrooms
3 double bedroom detached house, open-plan Kitchen / Dining / Family area with bi-fold doors that lead out to the enclosed rear garden, Separate Living room with double doors that also lead out to the enclosed rear garden, Master Bedroom with Ensuite, Bedroom 2 & Bedroom 3 are doubles, 4 piece family bathroom including large shower cubicle and separate bath, Single Garage with private driveway for additional parking.

The Maldon - Plots 15, 18 & 24
4 Bedrooms
4 bedroom detached house, open-plan Kitchen / Dining / Family area with bi-fold doors that lead out to the enclosed rear garden, Separate Living room, Master Bedroom with Ensuite, 4 piece family Bathroom featuring large shower cubicle and separate bath, Single Detached Garage with driveway for additional parking.

The Meadow - Plots 26 & 27
4 Bedrooms
4 double bedroom detached house, open-plan Kitchen / Dining / Family area with bi-fold doors that lead out to the enclosed West facing rear garden, Utility room with access to the enclosed rear garden and Integral Garage, Separate Living room, Master Bedroom with Ensuite, 4 piece family Bathroom featuring large shower cubicle and separate bath, Single Integral Garage with driveway for additional parking.

The Bishop - Plots 4 & 16
4 Bedrooms
4 double bedroom detached house, open-plan Kitchen / Dining / Family area with bi-fold doors that lead out to the enclosed rear garden, Utility room with access to the enclosed rear garden and Integral Garage, Separate Living room,Master Bedroom with Ensuite, Bedroom 2 with Ensuite, family Bathroom. Single Integral Garage with driveway for additional parking.

The Easton - Plots 5, 14, 19 & 23
4 Bedrooms
4 double bedroom detached house, open-plan Kitchen / Dining / Family area with bi-fold doors that lead out to the enclosed rear garden, Utility room with access to the enclosed rear garden and Integral Garage, Separate Living room, Master Bedroom with Ensuite and walk-in dressing area, Bedroom 4 with Ensuite, 4 piece family bathroom featuring large shower cubicle and separate bath, Single integral garage with driveway for additional parking.

The Saxon - Plot 20
4 Bedrooms
4 double bedroom detached house, open-plan Kitchen / Dining / Family area with bi-fold doors that lead out to the enclosed South facing rear garden, Utility room with rear garden access, Separate Living room, Snug room, MasterBedroom with Ensuite and walk-in dressing area, Bedroom 2 with Ensuite, 4 piece family bathroom featuring large shower cubicle and separate bath, double detached Garage with driveway for additional parking.

The Saxon+ - Plot 13
4 Bedrooms
4 double bedroom detached house, open-plan Kitchen / Dining / Family area with bi-fold doors that lead out to the enclosed South facing rear garden, Utility room with rear garden access, Separate Living room, Snug room, MasterBedroom with Ensuite and walk-in dressing area, Bedroom 2 with Ensuite, 4 piece family bathroom featuring large shower cubicle and separate bath, double Garage with driveway for additional parking.

The Manor - Plot 21
5 Bedrooms
5 double bedroom detached house, open-plan Kitchen / Dining / Family area with bi-fold doors that lead out to the enclosed West facing rear Garden, Utility room with Integral Garage access, separate Living room, separate Snug room, Master Bedroom with Ensuite, Bedroom 2 with Ensuite, Bedroom 5 with Ensuite, 4 piece family bathroom featuring large shower cubicle and separate bath, double Garage with driveway for additional parking.

The Woodland - Plots 6, 17, 22 & 25
3 Bedroom Bungalow
3 double bedroom detached bungalow, Kitchen / Dining room with double doors that lead out to the enclosed rear garden, Living room with bi-fold doors leading out to the enclosed rear garden, Master Bedroom with Ensuite and double doors that lead out to the enclosed rear garden, 4 piece family bathroom featuring shower cubicle and separate bath, single Garage with driveway for additional parking.



